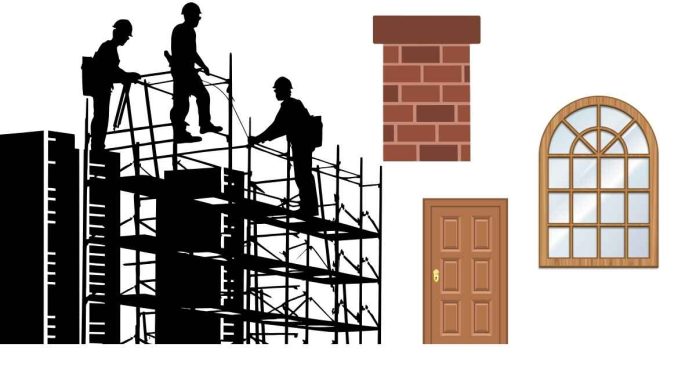Windows, doors, and chimneys are all essential components of a building, but they are installed at different stages of the construction process. Here’s a breakdown of when each of these elements is typically incorporated:
1. Windows
- When They’re Installed: Windows are usually installed after the exterior walls are completed, but before finishing work like drywall and interior details begin. This typically occurs during the rough construction phase.
- Construction Stage: Once the framing (the skeleton structure of the building) is in place, the openings for windows are made, and the window frames are installed. The actual window panes or units are typically placed after the roof is on, so that the building is protected from weather.
- Purpose: Windows provide natural light, ventilation, and views to the outside. They also contribute to the insulation and energy efficiency of a building.
2. Doors
- When They’re Installed: Like windows, doors are installed during the rough construction phase, but after framing and before interior finishes (such as drywall, flooring, and trim) are completed. Entry doors and interior doors are typically installed at the same time, though the final hardware (handles, locks, etc.) might be added later.
- Construction Stage: The openings for doors are framed along with those for windows, and the doors themselves are hung in place once the structure is secure and ready. For external doors, this is usually done once the roofing and exterior walls are in place to prevent rain from getting inside.
- Purpose: Doors provide access and security, separate different areas of the building, and can contribute to both the aesthetic appeal and the functionality of the structure (e.g., fire doors, sliding patio doors, etc.).
3. Chimneys
- When They’re Installed: Chimneys are installed during the early to mid-construction phase, often after the main structure is framed but before interior finishing work begins. The chimney, which may be part of the building’s structure or an external feature (like for a fireplace or furnace), requires significant coordination with the building’s design.
- Construction Stage: A chimney generally needs to be built alongside the construction of the building’s roof framing and venting system. Chimney installations require the creation of a flue system that extends through the building’s roof, ensuring that smoke or gases can safely vent outside.
- Purpose: Chimneys are essential for venting smoke and gases from fireplaces, wood stoves, or heating systems. They also contribute to the aesthetic of a building, often adding a traditional or rustic look.
Summary of the Installation Timeline:
- Framing Stage: The structure of the building is put together (walls, floors, roof), and openings for windows and doors are created.
- Window and Door Installation: Both windows and doors are installed after framing, typically before finishing work begins (drywall, flooring, trim, etc.). Windows are placed to seal the building against the elements, while doors are hung to provide access.
- Chimney Installation: Chimneys, especially for fireplaces, stoves, or heating units, are constructed alongside or soon after the framing is complete but typically before interior finishes.
In short:
- Windows and doors are installed once the structure is stable but before interior work.
- Chimneys are installed early in the construction phase and often as part of the building’s venting system.


