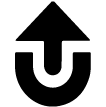AutoCAD, one of the most powerful design and drafting software applications, is widely used for creating precise 2D and 3D drawings. Among the many features that make AutoCAD intuitive and efficient is its diverse set of icons that represent different tools and functions within the 2D drawing environment. For both beginners and advanced users, understanding the significance of these icons is key to improving workflow and maximizing productivity.
In this blog post, we will explore some of the most commonly used AutoCAD 2D display icons and explain their functionality.
1. Select Objects Icon (Arrow Icon)
The select objects icon is one of the most fundamental tools in AutoCAD. Represented by an arrow icon, this tool is used to select elements within the drawing. Once the arrow is active, you can click and drag to select multiple objects or simply click on individual items. This icon is essential for any editing or manipulation of objects in the drawing.
Shortcut: ESC to deselect.
2. Line Icon
The line icon, typically represented by a simple diagonal line, is one of the most frequently used tools in AutoCAD 2D. It allows users to draw straight lines between two points. Clicking on the icon activates the Line tool, and from there, you can click to place the start and endpoint of your line. The tool continues until you press the Enter key or right-click.
Shortcut: L
3. Circle Icon
The circle icon, often depicted as a ring or circular shape, is used to create circles in AutoCAD. With several options for radius and diameter, this tool is extremely versatile. Clicking on the circle icon will let you specify the center point and radius or diameter to draw perfect circles in your design.
Shortcut: C
4. Rectangle Icon
Represented by a rectangle shape, this icon is used to create rectangular objects by specifying two opposite corners. Whether you are designing a floor plan or working on a precise drawing, the rectangle icon is essential for quickly generating rectangular shapes.
Shortcut: REC
5. Erase Icon
The erase icon is typically represented by a trashcan symbol and is used to delete selected objects from the drawing. After selecting the erase icon, you can select one or more items to remove from your design. This tool is one of the most frequently used to clean up drawings or remove unwanted objects.
Shortcut: E
6. Trim Icon
The trim icon is represented by a pair of scissors and allows you to trim or shorten objects to meet other objects in your drawing. This tool helps to clean up intersections, ensuring that your design is neat and precise. Once you click the trim icon, you select the cutting edges, and AutoCAD will automatically trim the excess portions.
Shortcut: TR
7. Offset Icon
The offset icon, typically represented by two parallel lines, is used to create parallel copies of objects at a specified distance. This is ideal for creating duplicate lines, concentric circles, or creating parallel geometry in a drawing.
Shortcut: O
8. Fillet Icon
The fillet icon, depicted as a rounded corner between two lines, is used to create a smooth, rounded transition between two objects. This tool helps to add a curved edge between intersecting lines or arcs and is widely used in mechanical and architectural design.
Shortcut: F
9. Chamfer Icon
The chamfer icon looks like two intersecting lines forming an angle and is used to create a beveled edge between two objects. Instead of a rounded curve, chamfering creates a straight-edge angle between the intersecting elements. It’s commonly used in manufacturing and drafting technical drawings.
Shortcut: CHA
10. Text Icon
The text icon, often depicted with the letter “A,” is used to add text annotations to your drawings. Whether it’s for labeling dimensions, titles, or other notes, the text icon enables you to input information directly into the design. Text is a crucial part of creating clear and informative drawings.
Shortcut: DT
11. Dimension Icon
Represented by a ruler or measuring tape icon, the dimension tool allows users to add measurements to their drawings. Whether it’s linear, angular, or diameter dimensions, this tool is vital for conveying exact sizes and distances in the drawing, ensuring accuracy for manufacturing or construction purposes.
Shortcut: DIM
12. Zoom Icon
The zoom icon typically looks like a magnifying glass and allows you to zoom in or out of your drawing. Using the zoom function efficiently can make navigation within a large drawing more manageable. This tool is key for detailed work and examining intricate portions of a design.
Shortcut: Scroll mouse wheel or Z
13. Pan Icon
The pan icon, depicted with a hand symbol, allows users to move the entire drawing across the workspace without altering the scale. Clicking and dragging the hand icon gives you the ability to navigate large drawings or shift focus to specific areas.
Shortcut: P
Conclusion
AutoCAD 2D display icons are an essential part of the software interface, providing quick access to various tools that enable precision and efficiency in drafting and design. Familiarizing yourself with these icons can help improve your workflow and make your design process much more intuitive. By mastering these basic tools, you’ll be able to handle almost any 2D drafting project in AutoCAD with ease.
Whether you’re just starting out or you’re looking to enhance your design skills, getting comfortable with these icons will take your AutoCAD proficiency to the next level. Happy drafting!

